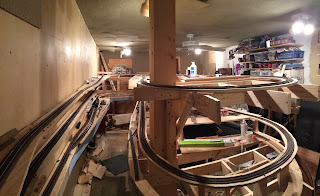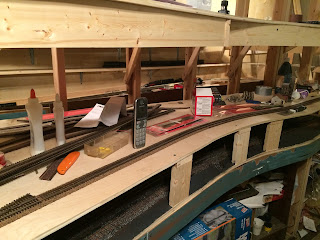My First model railroad was actually a fairly large O gauge layout constructed by my father. It lacked any sophistication or realism, but it set the stage for the layouts you will see on this site. We ran mainly an old 1953 Lionel Hudson #2055 and 2 Alton coaches. The layout had a mountain, tunnels an ugly lake that the cat liked to sleep on and a town that consisted mostly of "Plasticville" structures. I did most of the scenery between the ages of 8 and 12.
After the original O gauge layout, I built 2 small N Gauge layouts and attempted a larger HO layout, but I took it apart when I entered College. The space was used for a practice space for my rock band for years. When I finally started building the designs you see in this website, I constructed them in my parent's basement, the same location of the original O gauge layout. The biggest layout is still there, along with the remains of the 4'x6' layout pictured below.
My father passed away when I was 14, but in his legacy I decided to construct my layout dedicated to his memory and to the memory of the original O gauge layout. Many aspects of this layout mimic the original (in name or concept only).
The first HO layout I built was only 4'x6' It was a good little design, built really quickly using mostly scratch built structures made from inkjet printed siding and windows on photo paper mounted on cardboard. The layout was built on 2x4s from the original O gauge layout and was attached to pullies so it could be raised and lowered.
Here was the first realistic looking photo I took on the 4'x6' layout. At this time, some of my Bluefield engines had hand-painted markings.
Because the layout was small and the scenery sub-par, I did a lot of "nighttime shots"
At the time, I did a lot with photoshoped smoke effects. I got pretty good at it. 3 N&W articulated locomotives wait at the coaling tower.
The original 4'x8' railroad didn't last long as the primary layout. I took the room next door, which had previously been used for the Original O gauge layout and then as a music rehearsal space. The new design was my first full sized HO gauge layout. The basic designed was an elongated dog-bone and was all continuous running. It gave the impression of a double tracked mainline, but had no switching or operational interest. (That was my one big mistake).
Here is a scene from the city as it looked in the 2nd railroad.
Here are some N&W locomotives sitting around the turn table.
This shot shows the main yard area in the 2nd layout. This layout was around for at least 2 years.
A view looking at the great curve and the backdrop on the 2nd layout. This was to be the location of the industrial district, but construction never got past this point.
Here you see two photos of 2900 on the second layout. I had just painted her and was ecstatic about the pay the blue paint looked on camera.
2900 passes one of my prized NYC Hudsons, while another passes overhead on the bridge. The second layout had many nice scenes in it and was a lot of fun to build. In the end, however, it left a lot to be desired.
 |
| As soon as the original layout was torn down, I started building the new one, reusing as much wood as possible to cut down on cost and waist. I probably saved $1000 by reusing lumber. |
 |
| Here you see the layout under construction with no track yet. I don't enjoy this stage because nothing about it says "railroad". |
Progress was slow going. ...but it was summer and I was working the layout like a full time job. I was often working 8-10 hour days, often skipping lunch.
This is me, working on the grand design. Inspired by John Allan, George Sellios and Tony Koester, I decided to build a winding mountainous route with a focus on scenery, realism and concept. I also made sure to plan for operation, unlike the last one. This was thanks to reading several of Tony Koester's books.
The staging yard is nearing completion here. It was to become Terminus' "Allen Yard", named for John Allen.
On the lower level I am building a reversing loop and the top level is "Thomasville", part of the main line.
This shows the double level as it is coming together. You can also see the staging yard below, giving the layout a tri-level appearance.
This is me, working on the grand design. Inspired by John Allan, George Sellios and Tony Koester, I decided to build a winding mountainous route with a focus on scenery, realism and concept. I also made sure to plan for operation, unlike the last one. This was thanks to reading several of Tony Koester's books.
The staging yard is nearing completion here. It was to become Terminus' "Allen Yard", named for John Allen.
On the lower level I am building a reversing loop and the top level is "Thomasville", part of the main line.
This shows the double level as it is coming together. You can also see the staging yard below, giving the layout a tri-level appearance.
 |
| Adding the branch out to Big Tooth Gap coal mine. |
 |
| I am building hills in mountains with a combination of plaster cloth over cardboard strips and extruded foam insulation board. |
 |
| I checked close clearances with an old dead Y6 model before I committed to laying track. |
 |
| Class A #1238 reaches the end of construction on a test run. I had just installed a very steep grade and I wanted to make sure my engines could pull it. At this stage my Y6b was out of service. |
 |
| Many scenes appeared temporarily in the layout before being removed or changed. This building will be used elsewhere, but not where you see it here. |
 |
| At one point I considered a switchback running out of Williams ridge. This scene was taken down within 48 hours of its construction to make way for the construction of the town of William's Ridge. |



























